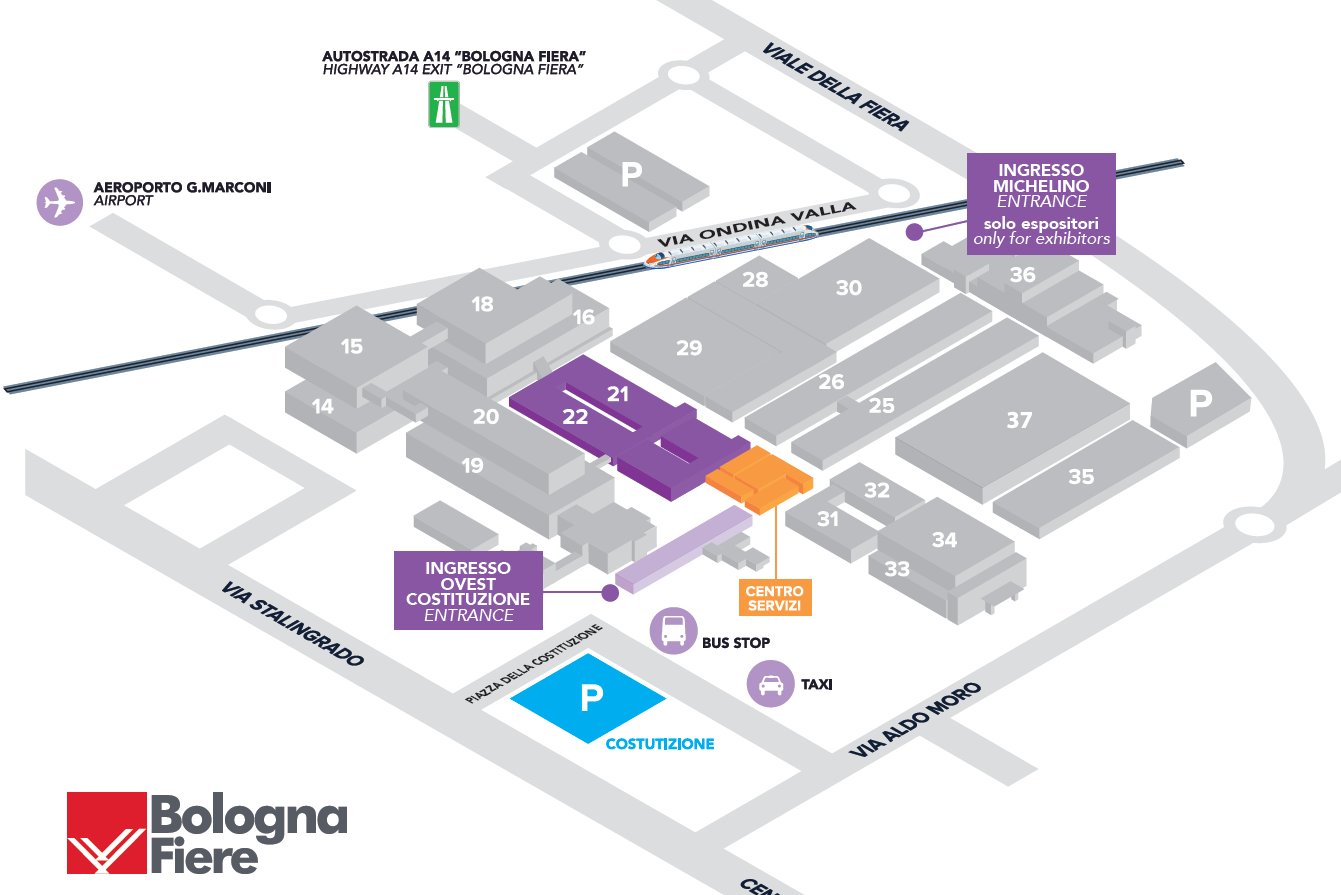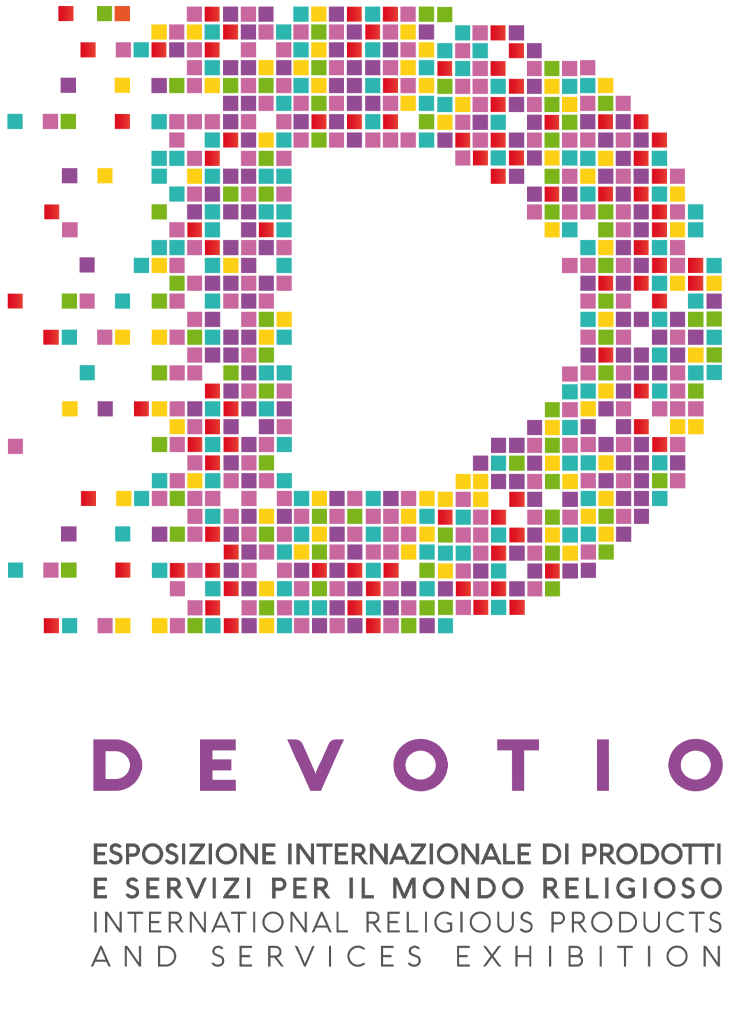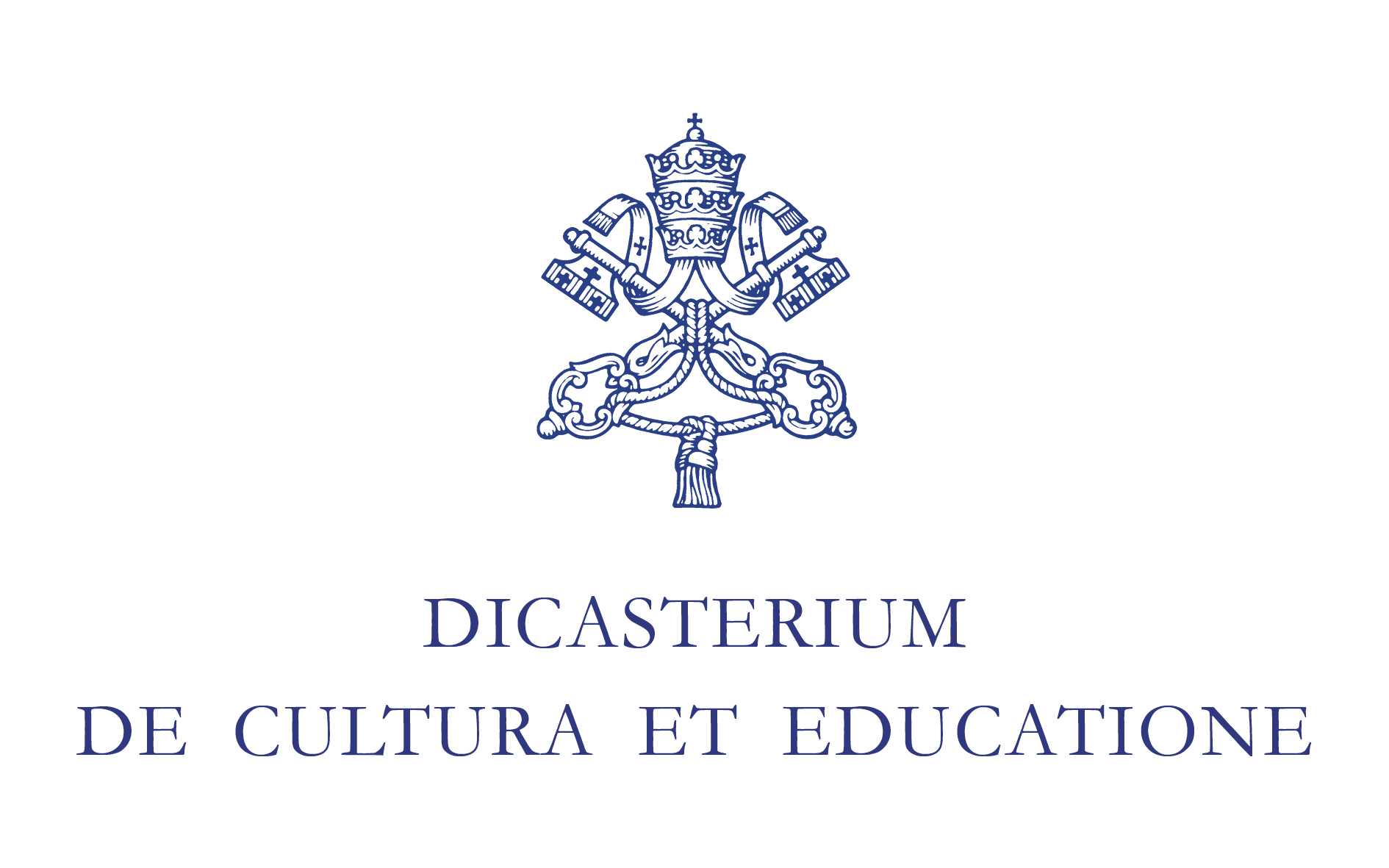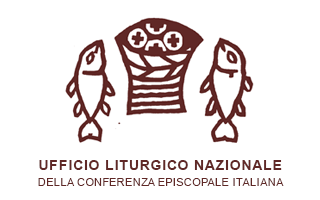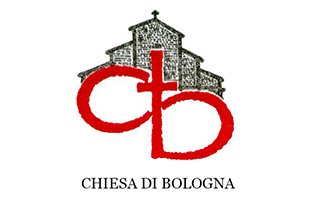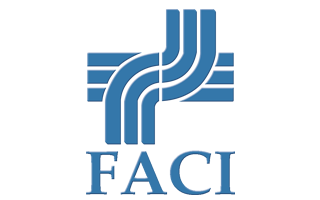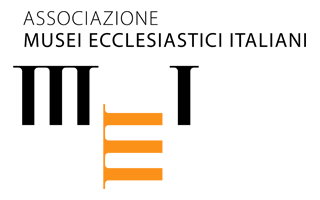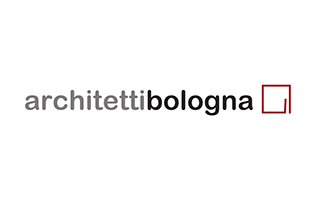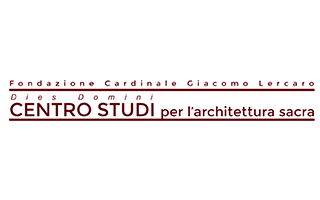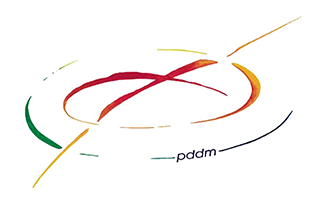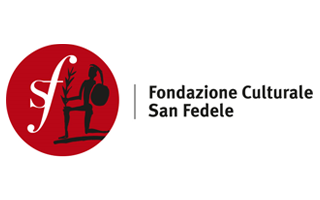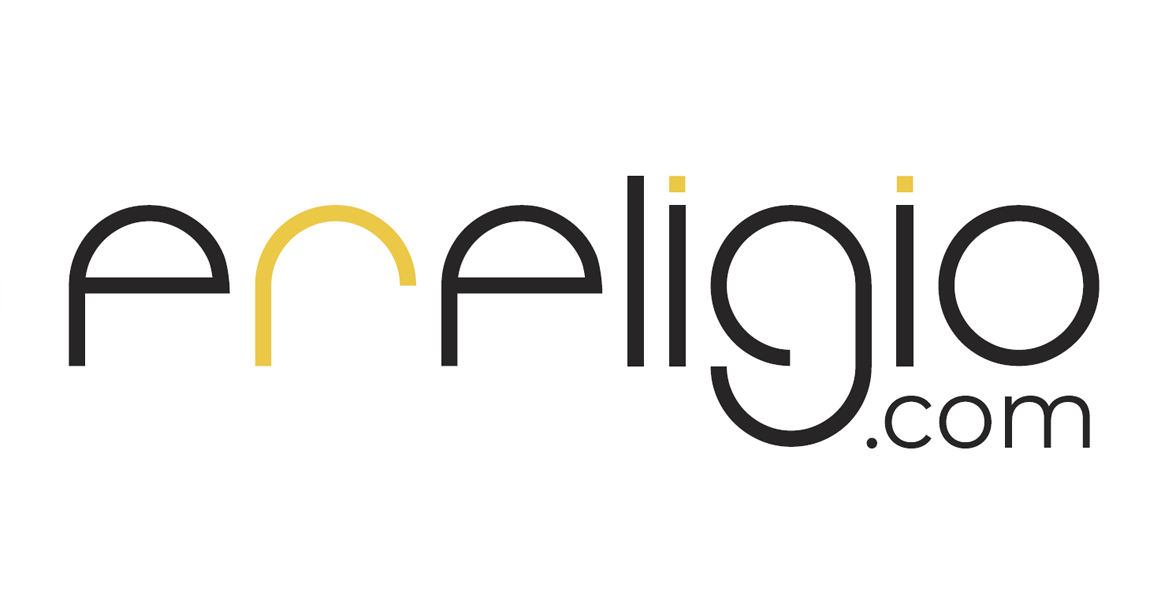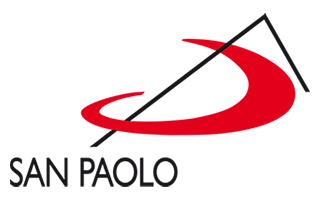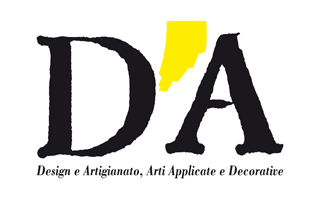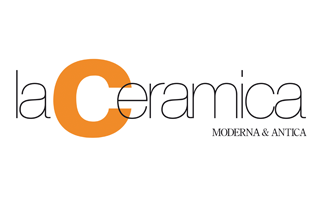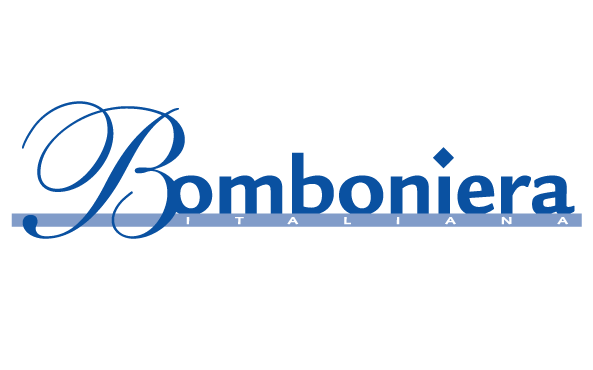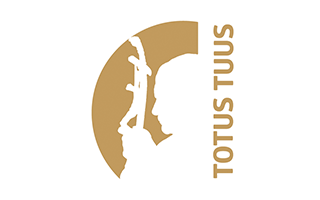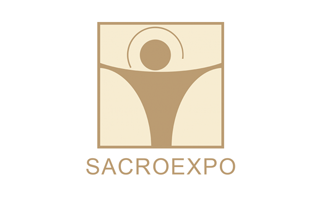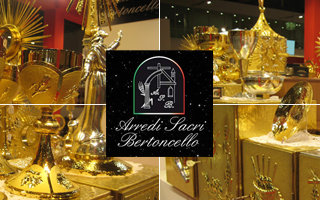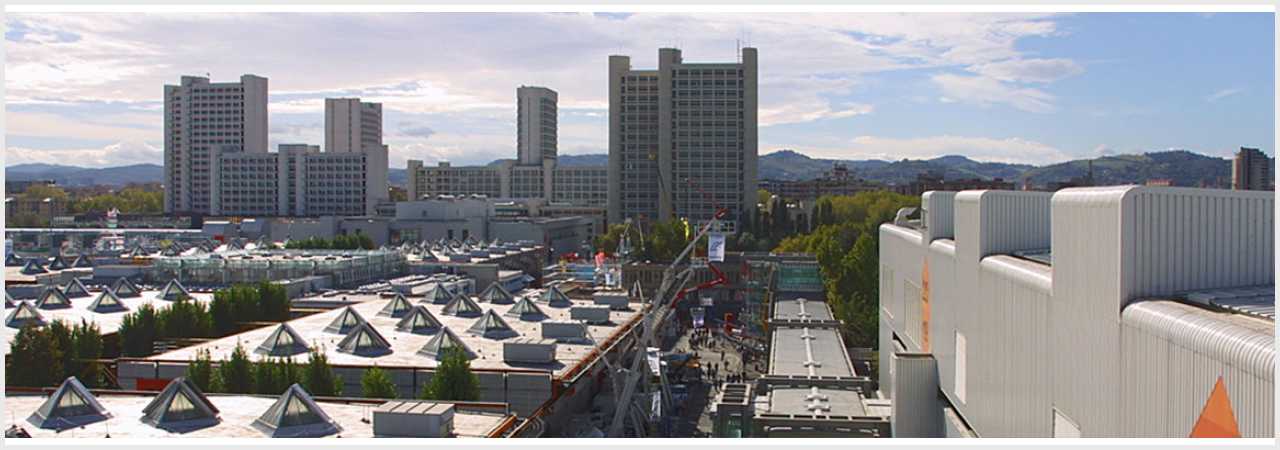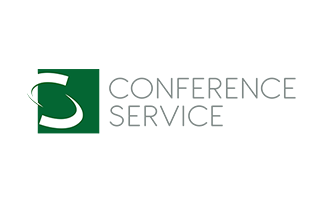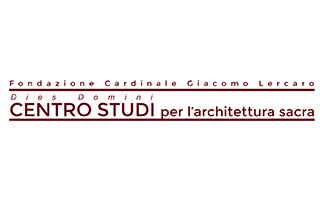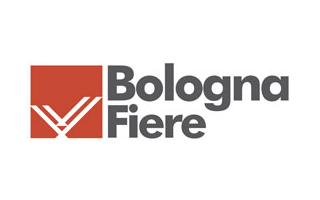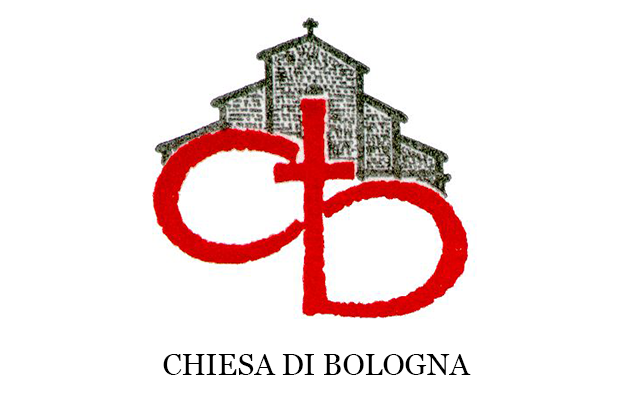Halls 21-22
RIGHT PLACE
HALLS 21-22
The halls 21-22 built by Leonardo Benevolo, Tommaso Giuralongo and Carlo Melograni between 1964 and 1965 all share an unmistakeable characteristic: the large metal girders that mark their path. Thanks to their design, the halls are perfect exhibition sites.
The halls 21-22 are located at the heart of the exhibition center, connected to Costituzione entrance (Bologna Fiere main entrance). These are two twin horizontal halls, designed to parallel to each other (no first or second hall), halls are connected in 3 points (at the entrance, near the middle and at the bottom), and characterized by large metal beams, an inner garden area and glass walls that make the exhibit spaces very bright.
Halls 21-22 counts on 15,000 m2 exhibit space and no columns to allow all your set up solutions and the maximum comfort for exhibitors and visitors.
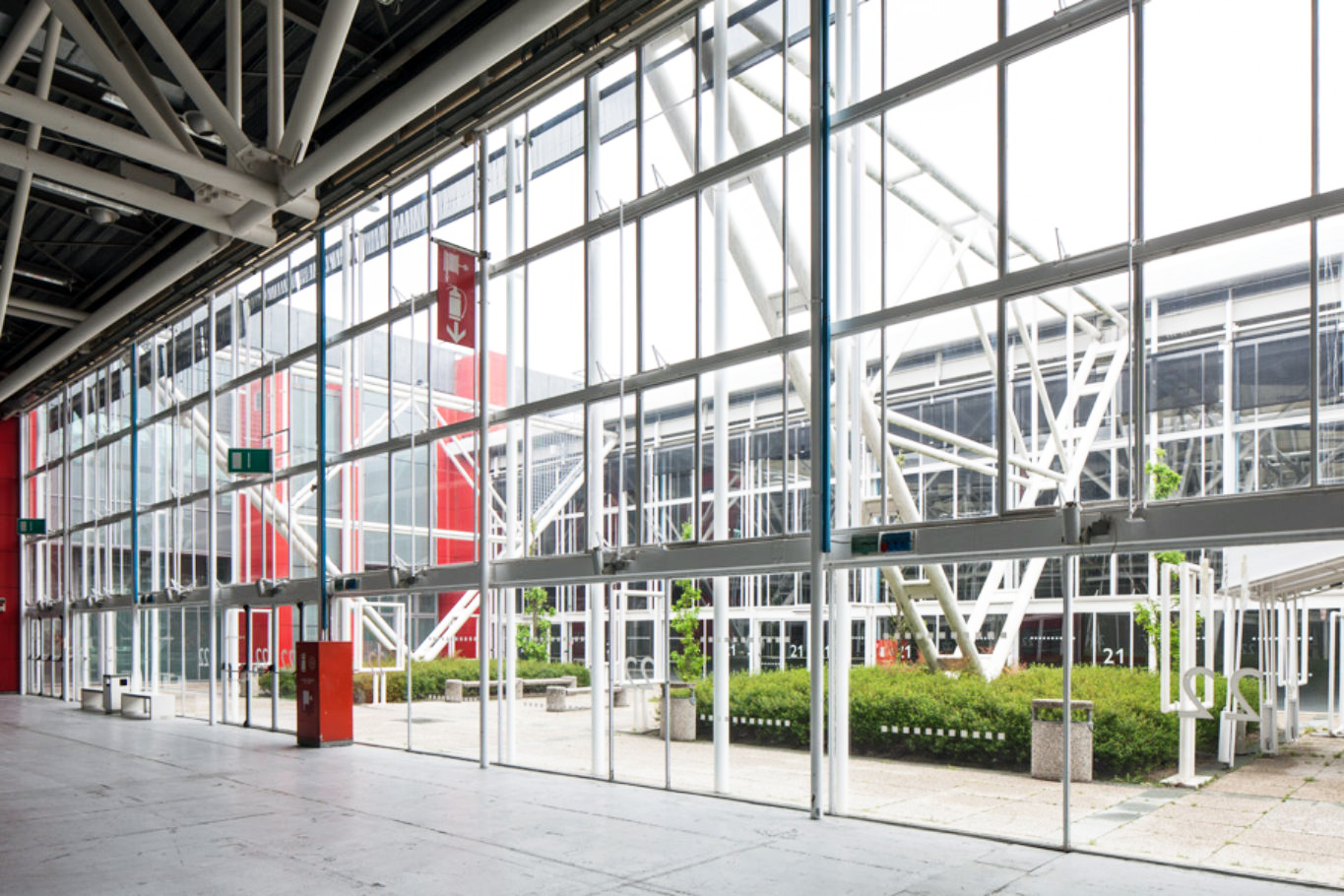
INSIDE THE HALLS
Exhibiting sufarce
- 15.000 m2
Entrance
- Entrance OVEST COSTITUZIONE
Piazza Costituzione 6, Bologna Italy
Services
- dedicated ticket office
- cloakroom
- news-stand, tobacco shop
- pharmacy
- bank
- snack bar
- self-service restaurant
- meeting room
- secretariat office
- press office
- lounge area
Connections
- Bus stop lines 28/35/38/39 (from city centre and central train station)
- TAXI stop - OVEST Costituzione Entrance
- Costituzione visitors car park (+800 spaces) P.zza della Costituzione 11. € 5.00/day
- BolognaFiere motorway tollbooth
- International G. Marconi Airport, 15 min. by taxi or Marconi Express new connection (Airport-central train station in 7 min.)
- Free shuttle bus from partner hotels to fairground
